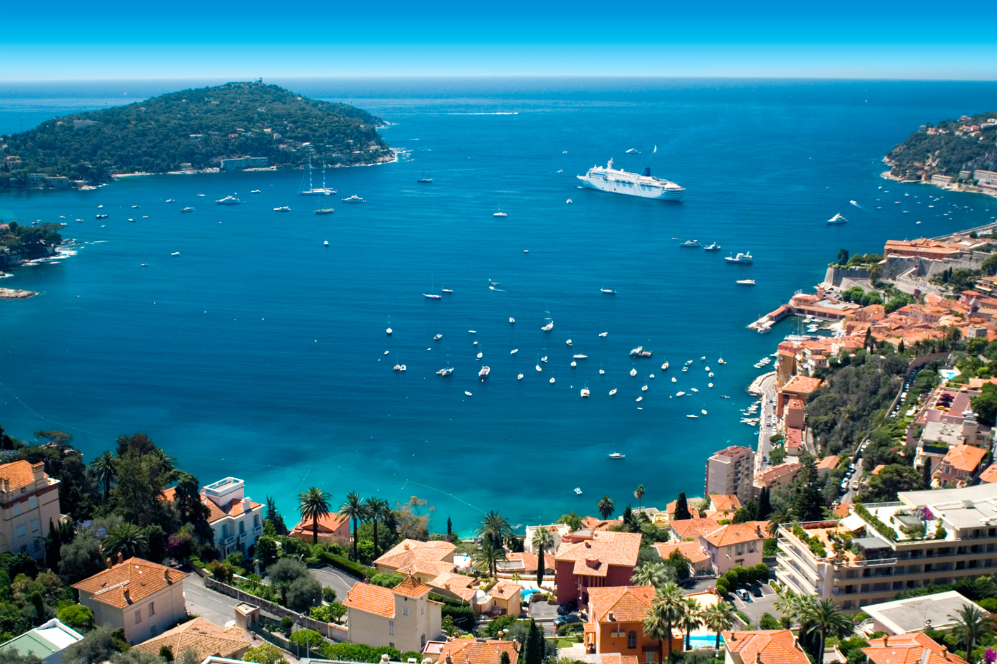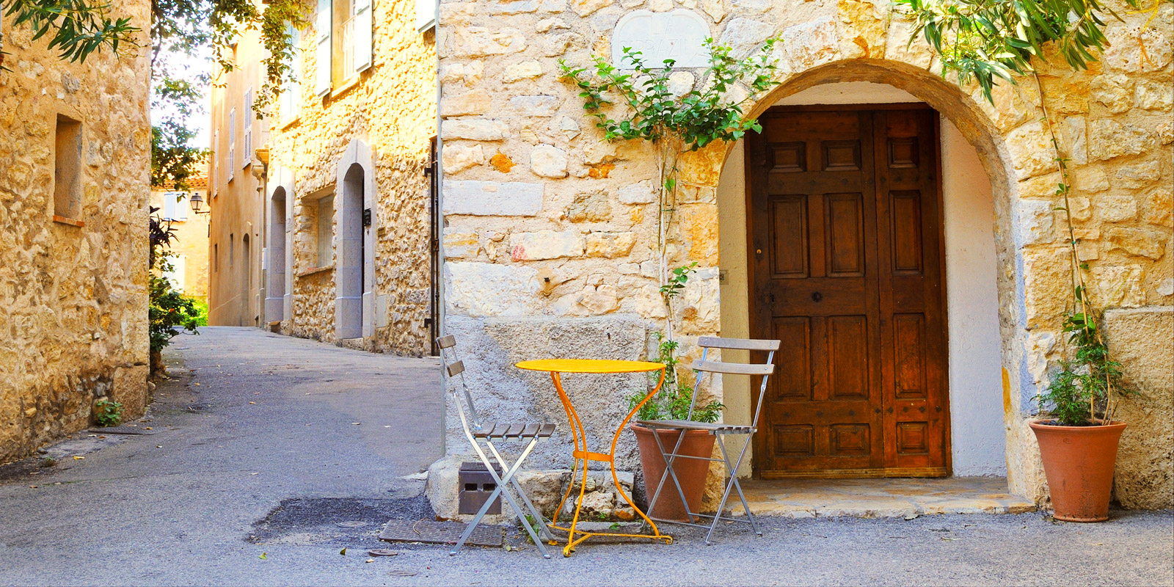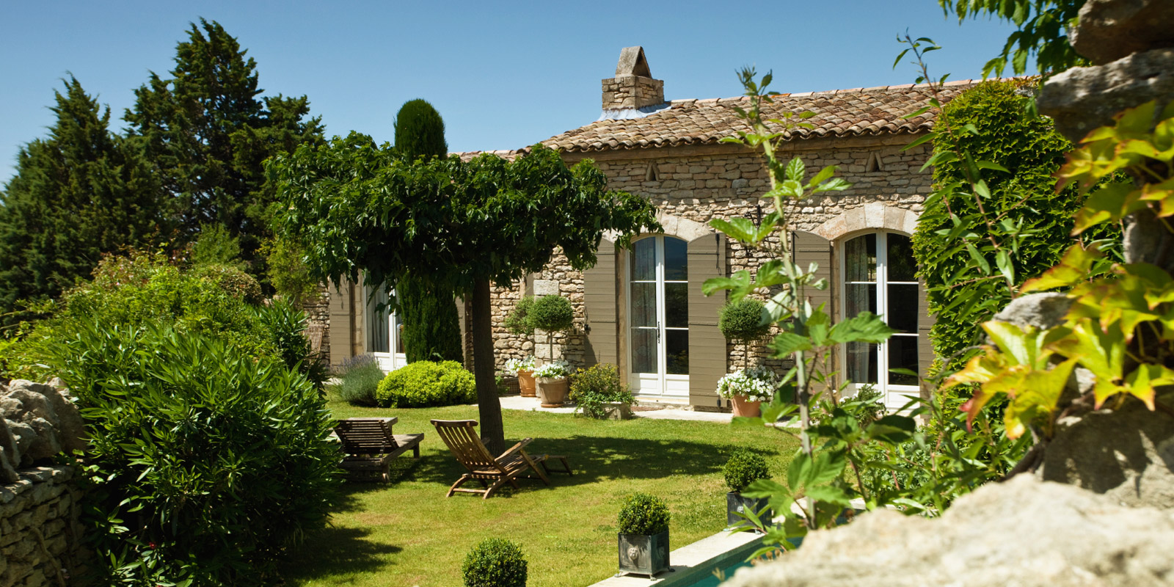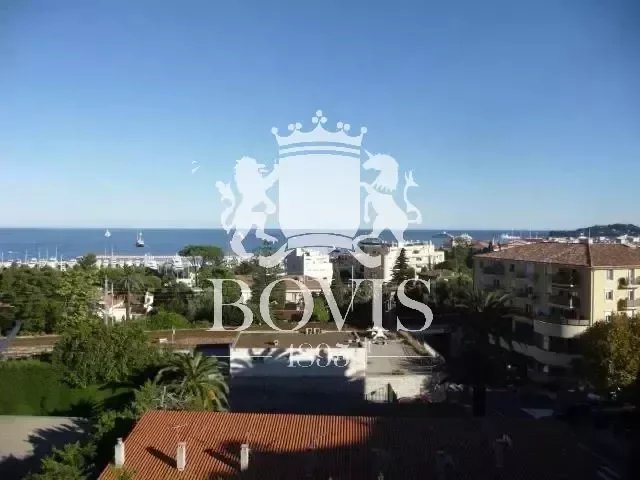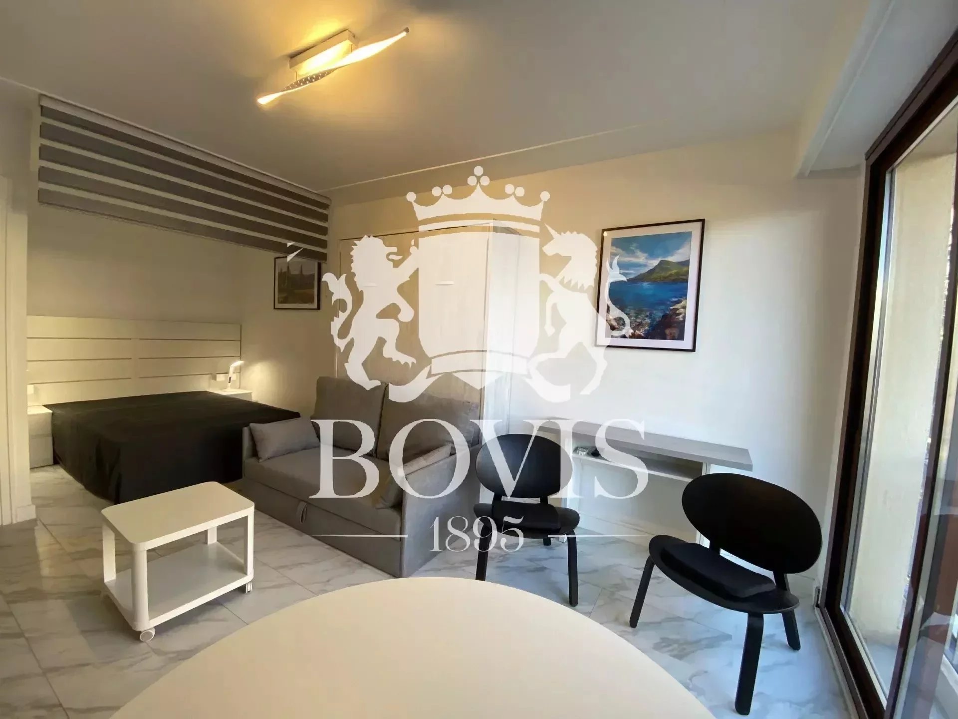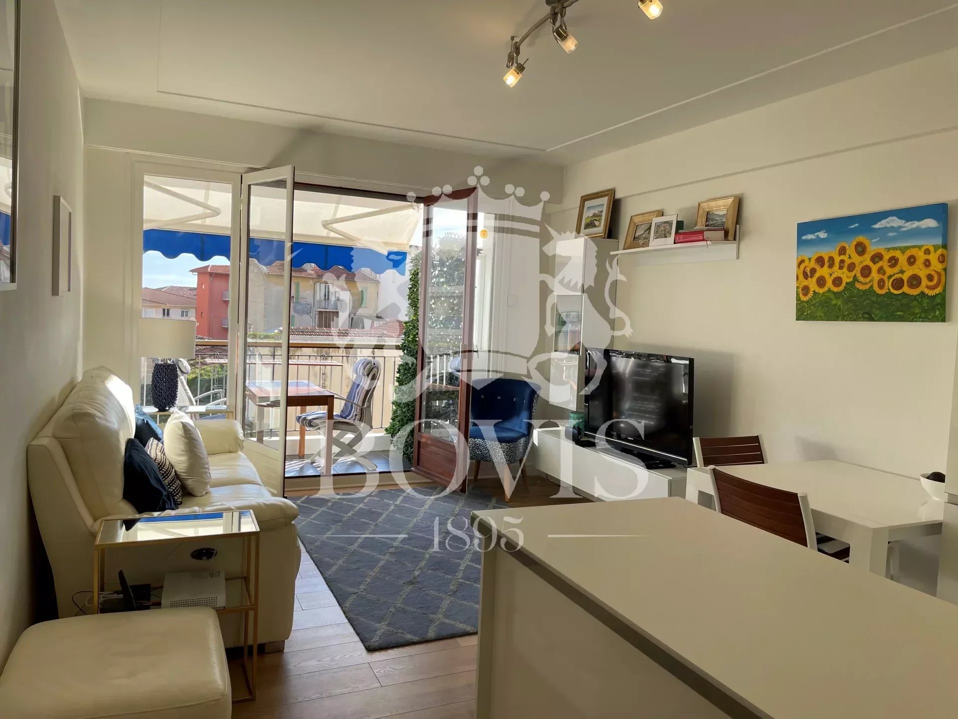L'Agence Générale BOVIS est la plus ancienne agence immobilière de la Côte d'Azur.
Elle fut fondée en 1895 par Joseph BOVIS, architecte de formation, qui dessina la plupart des monuments publics de Beaulieu-sur-Mer, notamment l'église, le Monument aux Morts, la fameuse Baie des Fourmis, etc. apportant ainsi sa contribution personnelle à l'épanouissement de la Côte d'Azur.

