Summary
- Total area 225 m²
- Heating Fuel oil, Individual
- Hot water Boiler
- Used water Main drainage
- Condition Good condition
- Renovation year 1970
- Availability Free
Services
- Fireplace
Rooms
- 1 Garage 28.94 m²
- 1 Lavatory 1 m²
- 1 Bathroom 3.81 m²
- 1 Kitchen 4.71 m²
- 1 Corridor 1.67 m²
- 1 Bedroom 7.04 m²
- 1 Living room/dining area 17.98 m²
- 1 Cellar 12.51 m²
- 1 Laundry room 16.29 m²
- 1 Bedroom 12.74 m²
- 1 Bedroom 7.18 m²
- 1 Bedroom 12.25 m²
- 1 Kitchen 11.38 m²
- 1 Lavatory 1.48 m²
- 1 Bathroom 3.58 m²
- 1 Living room/dining area 21.77 m²
- 1 Entrance 7.47 m²
- 1 Attic 52.75 m²
Legal informations
- Property tax 1,466 €

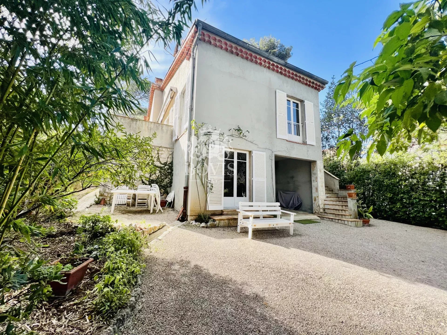
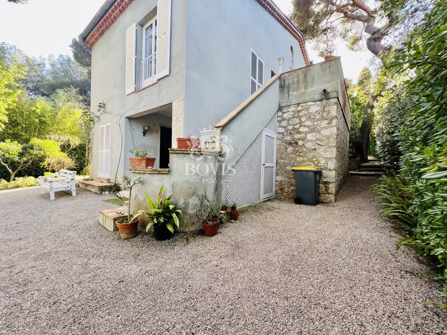
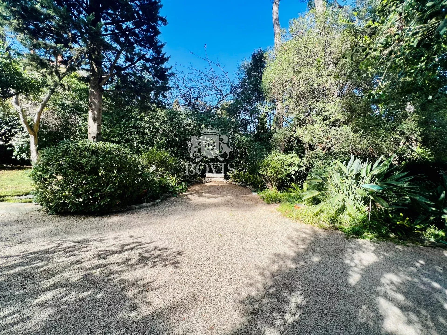
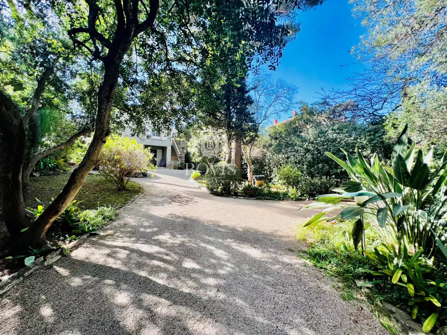
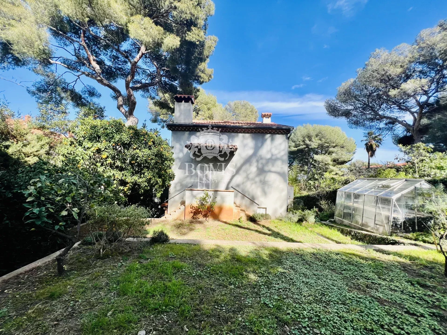
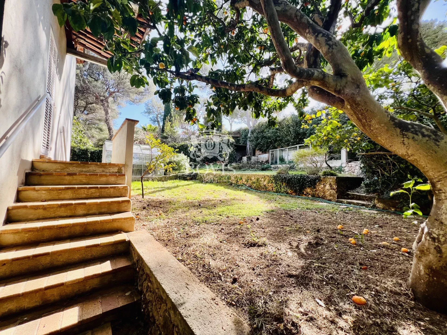
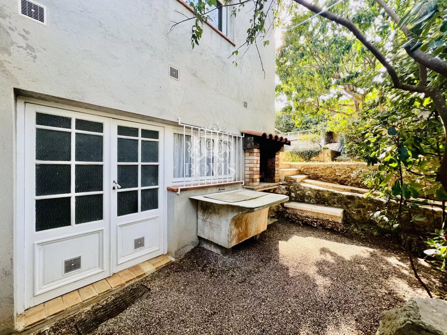
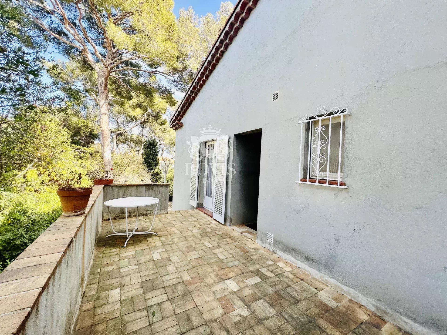
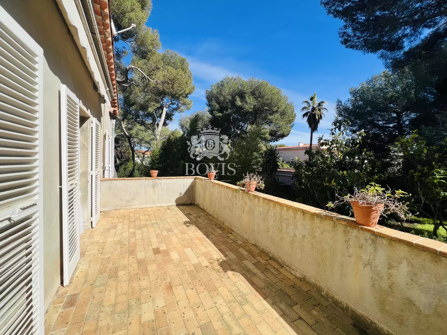
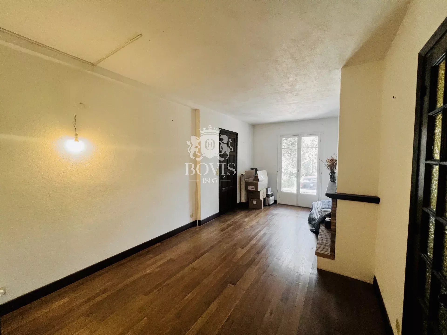
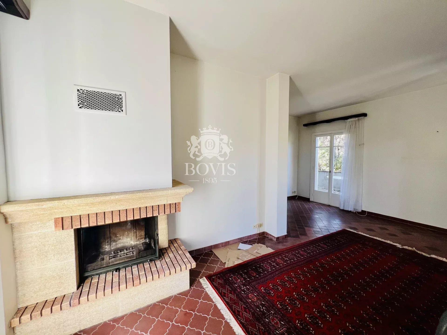
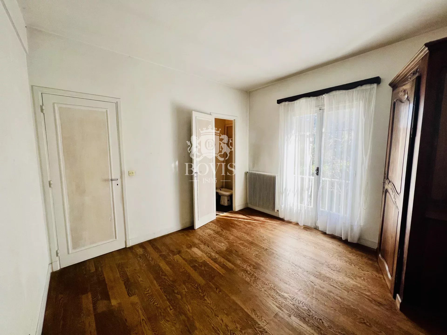
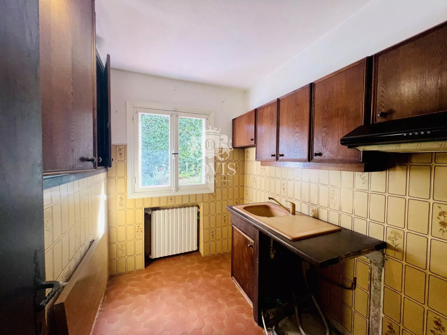
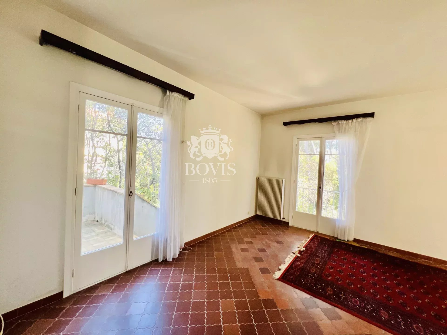
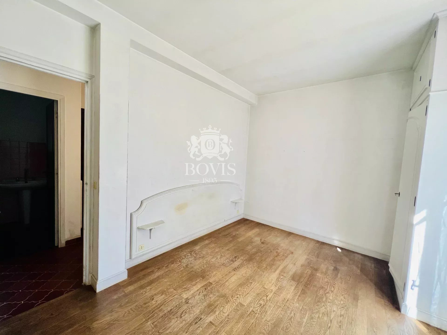
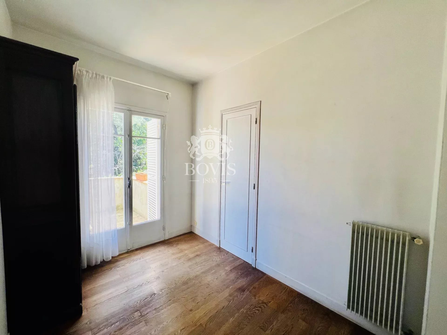
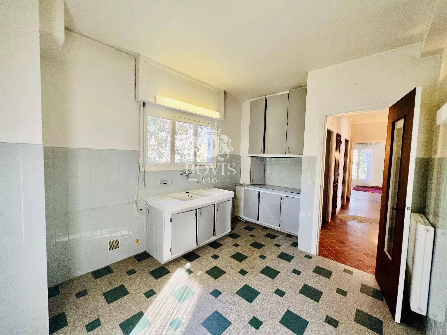
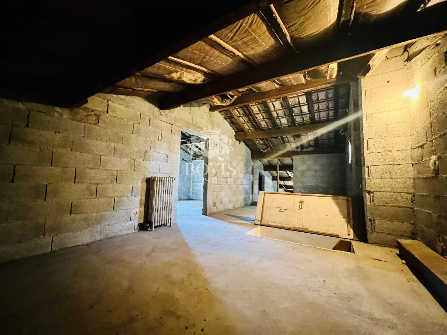
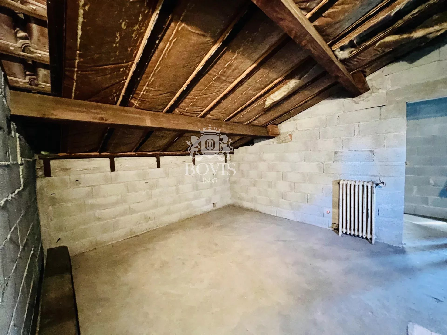
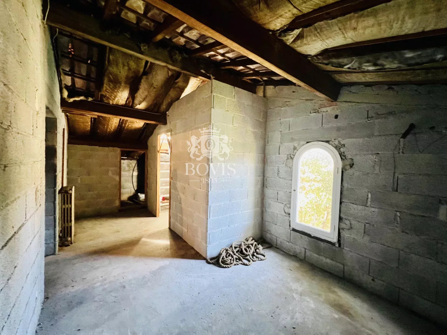
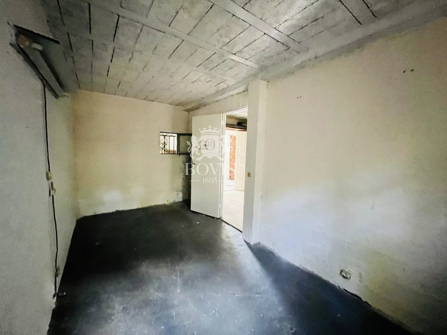
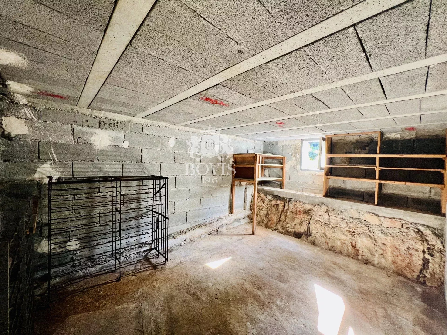
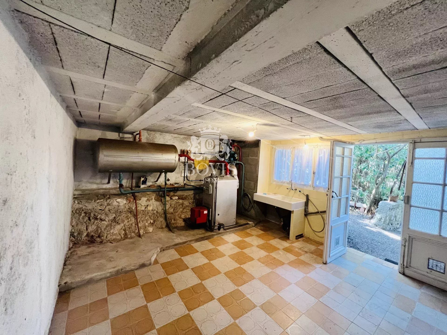
Description
Ref. AGBVL1104 - *SUB-OFFER APPROUVED*
We offer you for sale this Villa over 3 levels, with a plot of approxiately 1 114m², located in Saint Jean Cap Ferrat.
This Villa has a living - exploitable surface of approximately 225 m².
This Villa consists of:
At the Ground floor : a living room with an access to the garden, a bedroom, a kitchen, a bathroom and a separate toilet. A laundry room, a cellar and a garage.
At the first floor : an entrance, a living room, a kitchen, two bedrooms, an office, a bathroom with independant WC, a kitchen.
At the Second floor : access to conversionable attics.
Ground access at the first floor with external stairs.
Wooded and suitable for a swimming pool.
Great potential.
Average energy expenditure for standard use in 2021: between 2 840 euros and 3 890 euros.
Excessive energy consumption housing
Energy Class F – Climate Class F
Energy audit available.
Informations on the risks to which this property is exposed, are available on the Géorisques website : géorisques.gouv.fr.
Fees at Seller's expense.
Virtual Visit on request.